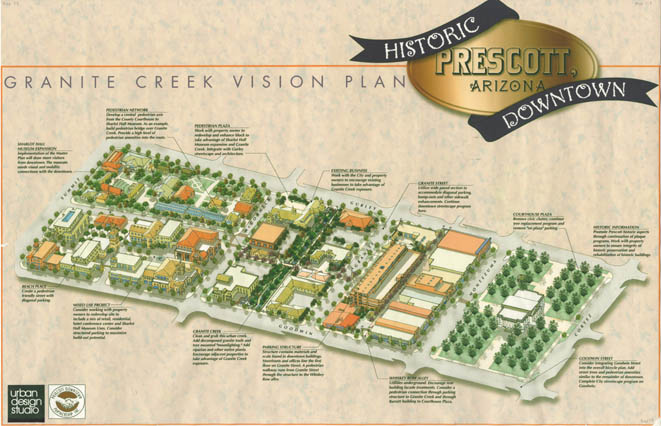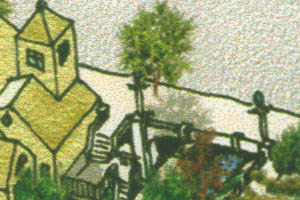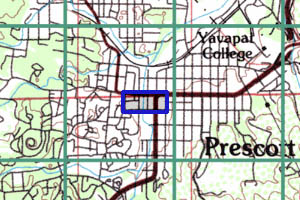Map 119 - Granite Creek Vision Plan

Detail
Location


Map 119 - Granite Creek Vision Plan |
|
 |
|
Detail |
Location |
 |
 |
Order |
|
| SCALE | 1000 approx | DATE | c.2000 |
|---|---|---|---|
| AUTHOR | PUBLISHER | Urban Design Studio | |
| WIDTH X HEIGHT | 30 x 19 in. | FORMAT | color |
| PIXELS | 9016 x 5813 | RESOLUTION | 300 dpi |
| DIGITAL FILE | map0119.tif | SIZE & COLOR | 150 Mb RGB |
| ACCESSION NO. | CALL NO. | Map #119 | |
| LOCATION |
|
Pictorial development plan with existing and proposed buildings, bounded by Gurley, Cortez, Goodwin and Summit Streets. |
Museum | Archives | Maps |
|