Map 781 -- Ruffner's Funeral Home architectural drawings. (7 sheets)
Detail
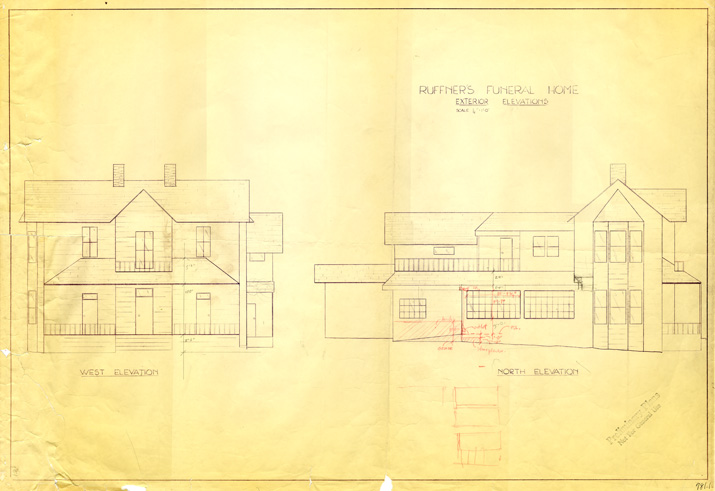
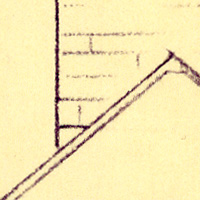
Location

Map 781 -- Ruffner's Funeral Home architectural drawings. (7 sheets) |
Detail |
 |
|
 |
|
Location |
|
 |
|
Order |
| SCALE | 48 | DATE | c1980 |
|---|---|---|---|
| AUTHOR | PUBLISHER | George R. Allen, Architect | |
| WIDTH X HEIGHT | 36 x 25 in. | FORMAT | |
| PIXELS | 10721 x 7366 | RESOLUTION | 300 dpi |
| DIGITAL FILE | map0781.1.tif | SIZE & COLOR | 226 Mb RGB |
| ACCESSION NO. | CALL NO. | Map #781 | |
| LOCATION |
Map 781.1 (above) West and north elevations
Street address: 303 S Cortez St, Prescott.
Map 781.2 East and south elevations
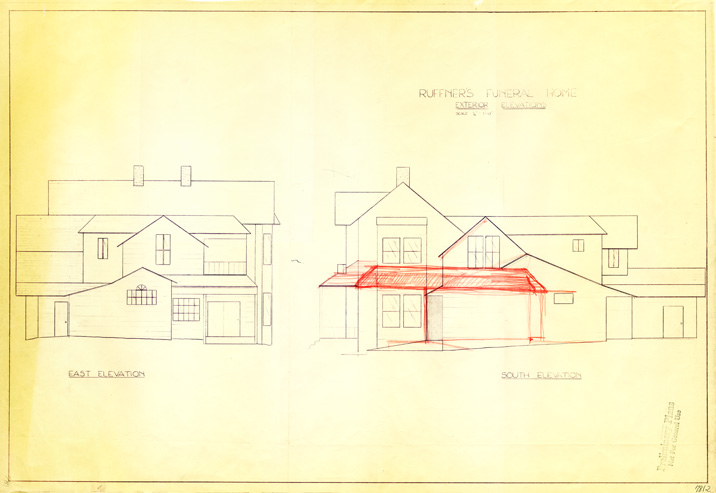
Map 781.3 Interior elevations
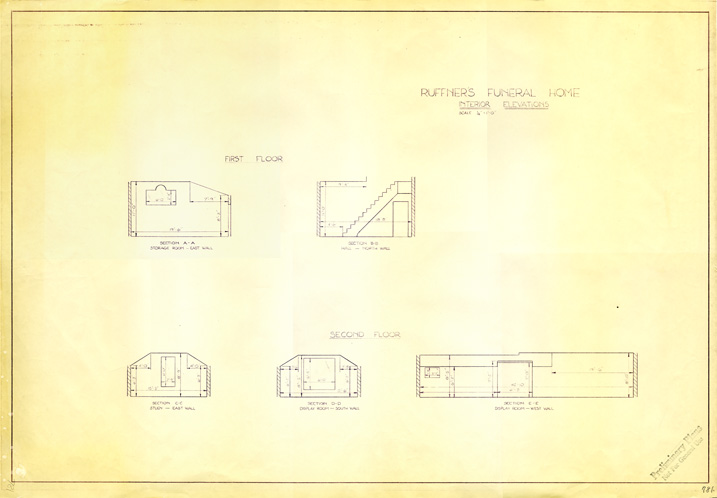
Map 781.4 First floor plan
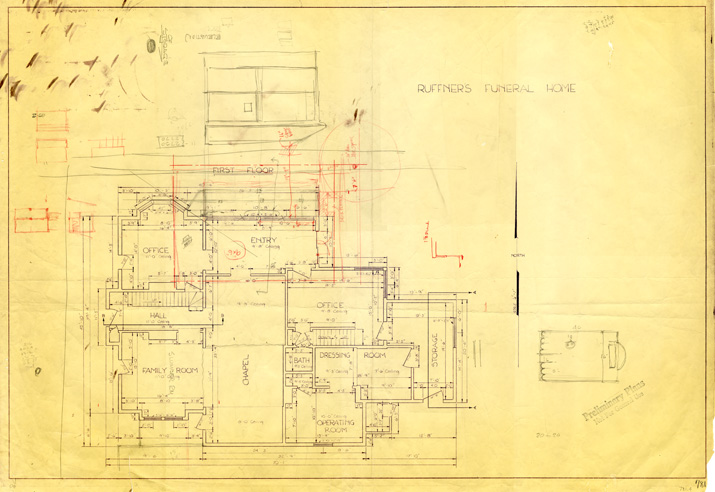
Map 781.5 Second floor plan
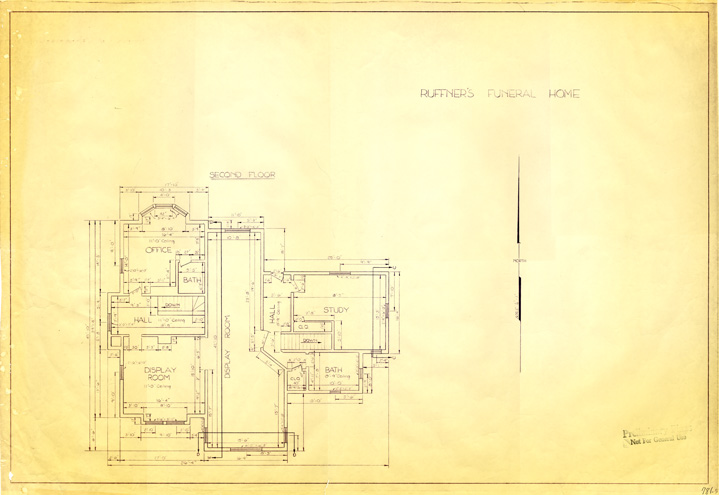
Map 781.6 Basement plan
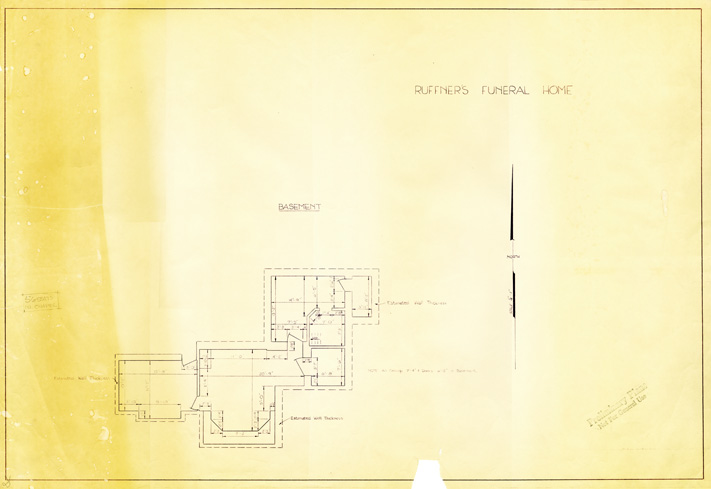
Map 781.7 Addition 24 x 18 in.
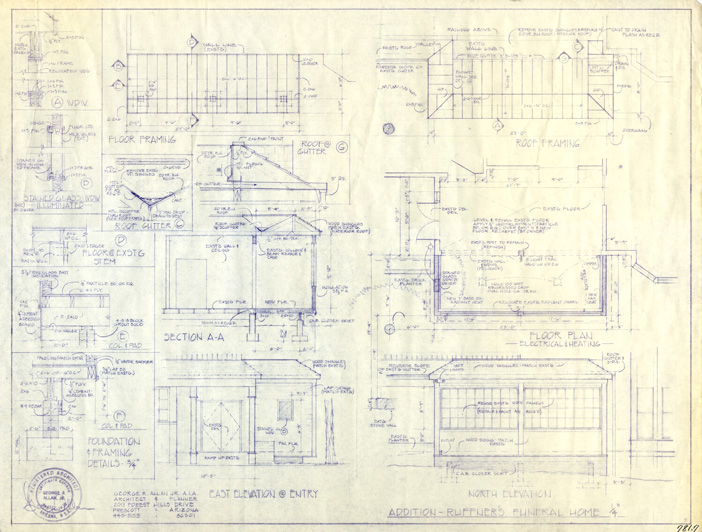
Museum | Archives | Maps |
|